The Reading is a 1 bedroom, 1 bath, 798 square foot apartment. When you enter The Reading, to the left you’ll find a kitchen with a refrigerator, stove, oven, dishwasher, sink, and an optional half wall or island. The kitchen is 11 feet, 4 inches wide and 9 feet, 4 inches deep. Just beyond the entrance and accessible through the kitchen is a living room that is 14 feet, 8 inches wide and 17 feet, 4 inches deep. Attached to the living room is a balcony or patio that is 15 feet wide and 6 feet deep. The unit’s HVAC system is located on the patio accessible from the living room.
To the right of the entryway are a coat closet and a full bath with a single-basin sink, toilet, tub-shower combo, and linen closet. Beyond the small foyer are two other adjacent closets on the right with shelving space and a side-by-side washer/dryer behind two bifold doors. Just beyond these and in open view of the living room is a doorway to the master bedroom. The master bedroom is 13 feet, 6 inches wide and 14 feet, 4 inches deep. Inside and to the right is a walk-in closet.
All units are available in a reversed layout.
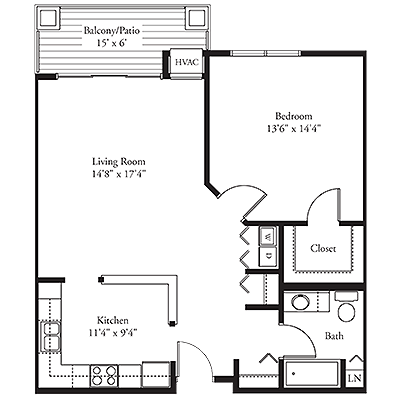
Click here to download The Reading floor plan PDF and contact us for more information.
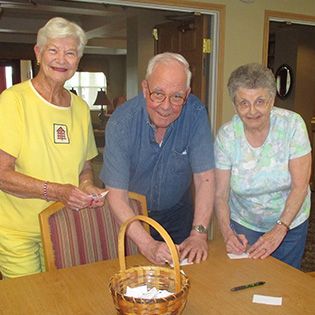
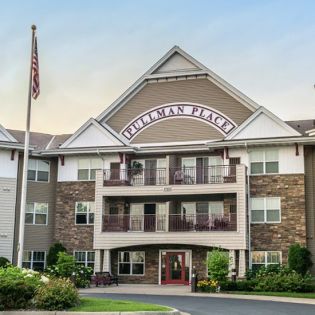
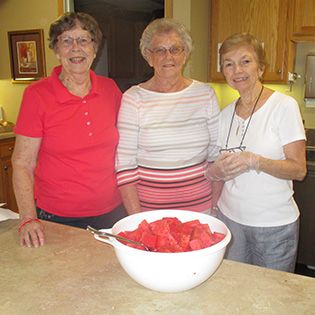

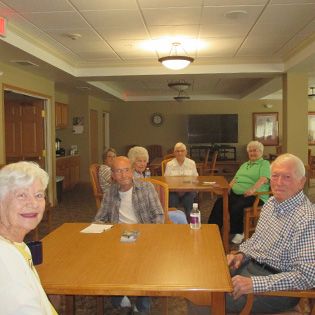
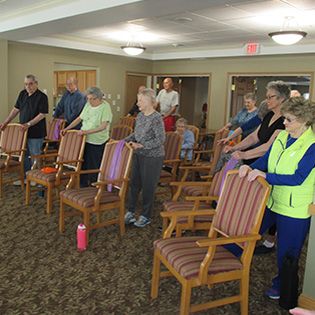

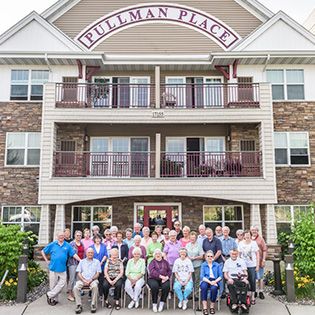
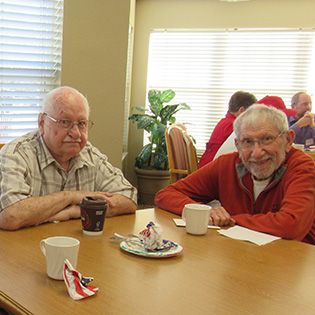
Sign up for our e-newsletter and stay up-to-date on the latest information around our co-op.