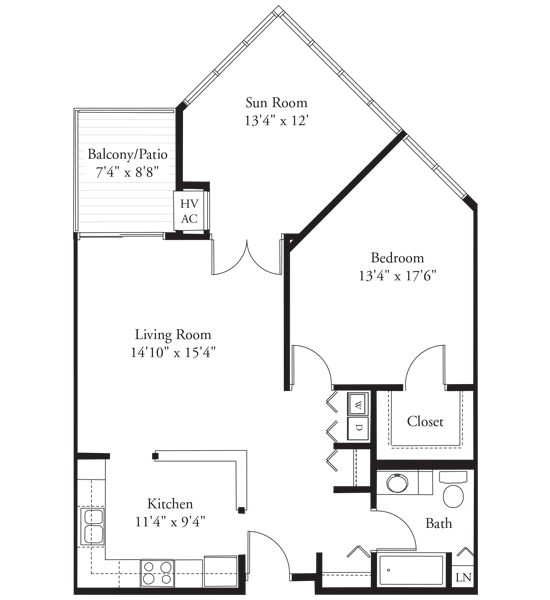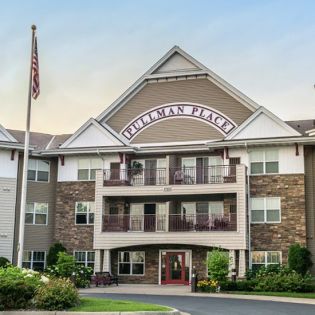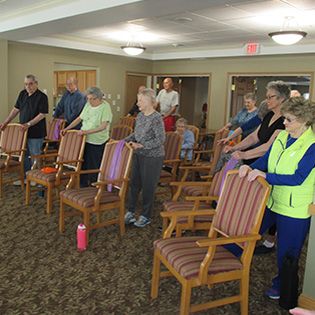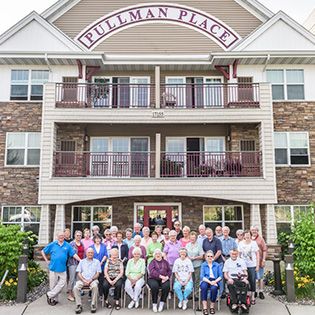The Wabash is a 1 bedroom, 1 bath, 920 square foot apartment. When you enter the Wabash, to the left you’ll find a kitchen with a refrigerator, stove, oven, dishwasher, sink, and an optional half wall or island. The kitchen is 11 feet, 4 inches wide and 9 feet, 4 inches deep. Walk through the kitchen and out into a living room that is 14 feet, 10 inches wide and 15 feet, 4 inches deep. Attached is a balcony or patio that is 7 feet, 4 inches wide and 8 feet, 8 inches deep. Adjacent to the balcony or patio is a sunroom that is 13 feet, 4 inches wide and 12 feet deep with double doors that open into the living room. HVAC for this unit is accessible from the sunroom.
To the right of this main living space is a bedroom that is 13 feet, 4 inches wide and 17 feet, 6 inches deep with a walk-in closet.
To the right of the entryway are a coat closet and a full bath with a single-basin sink, toilet, tub-shower combo, and linen closet. Just beyond the small foyer and to the right are two adjacent closets with shelving space and a side-by-side washer/dryer located behind two bifold doors.
All units are available in a reversed layout.

Click here to download The Wabash floor plan PDF and contact us for more information.









Sign up for our e-newsletter and stay up-to-date on the latest information around our co-op.